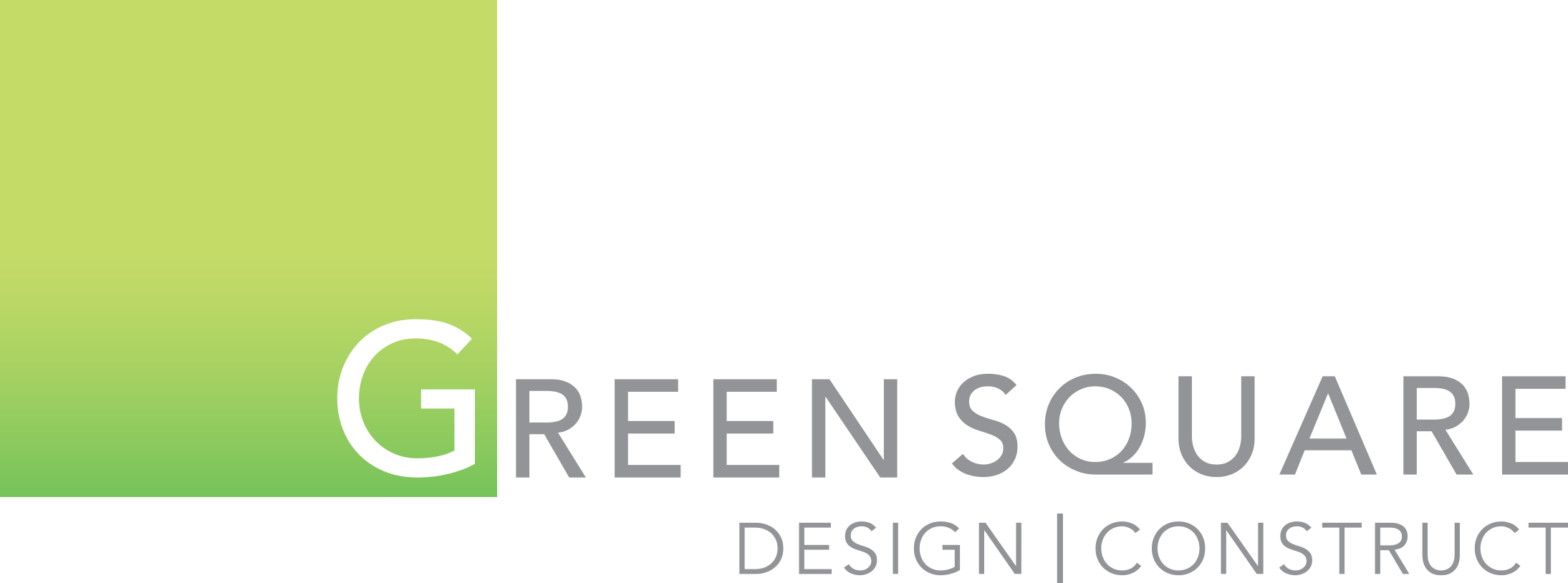| Neighborhood | Square footage | Bedrooms | Bathrooms |
| Holy Cross | 1,580 | 3 | 2.5 |
Located on a prime corner lot across from desirable Highland Park, this efficient and modern house was influenced by the shape and scale of the architecture of the neighborhood, as well as by the owner’s preference for a modern home. The clients desired a stylish, but also very minimal and energy-efficient home for their family of four.
The house is cleverly designed in its space planning to accommodate all their needs (e.g., a home school room) in fewer than 1,600 sq. ft. We also designed an unfinished bonus room above the garage to add a future rentable unit or an additional bedroom. Possibly the most unique feature of this house is the heating. A solar UV tube system absorbs heat even in cloudy weather and distributes it throughout the polished concrete flooring. The walls are constructed with 2×6 framing and filled with a wet-spray cellulose insulation to make the house as efficient and budget-friendly as possible.
Other notable features are the overhead door in the dining room that opens onto a partially enclosed courtyard, and the cantilevered master deck that frames the covered front entry.























