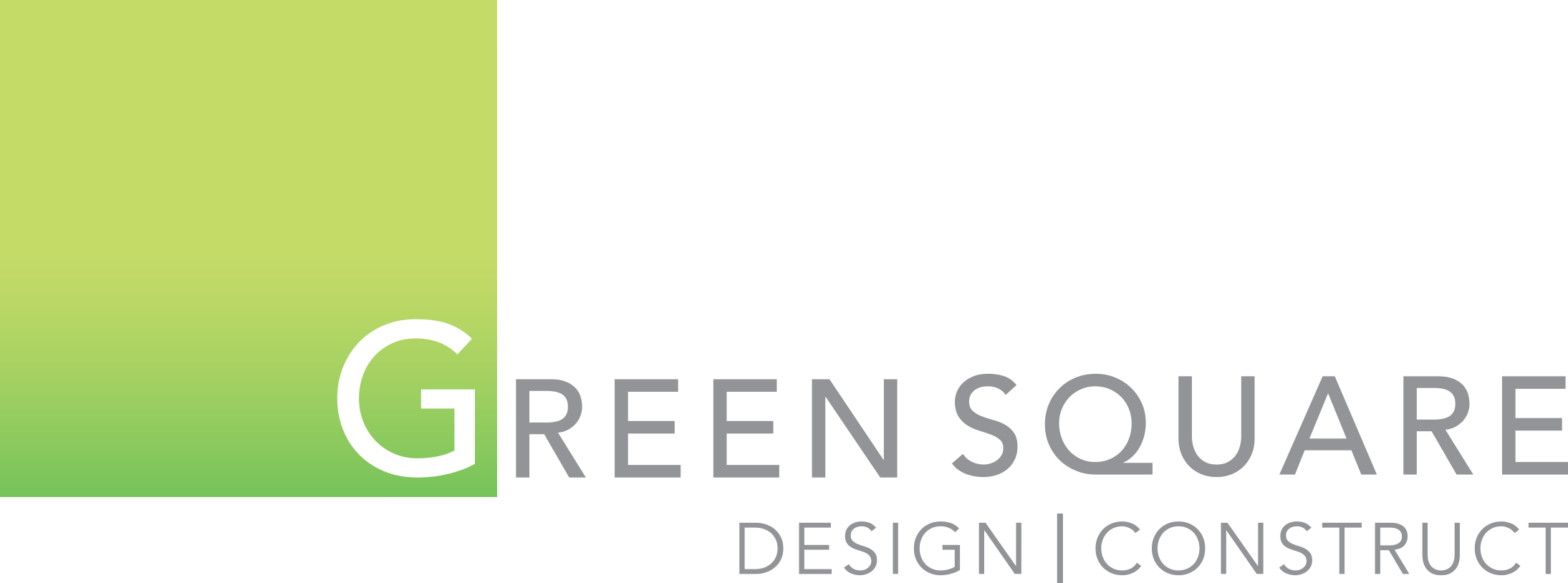| Neighborhood | Square footage | Bedrooms | Bathrooms |
| Fountain Square | 3,300 | 4 | 4.5 |
This “modern Italianate” home is the culmination of three years of hard work between Green Square and the client. We began by working with the client to find the perfect lot with close proximity to downtown Indianapolis. Through the purchase of two existing plots and a yearlong variance process we were finally able to start construction of one of our most ambitious projects to date.
Inspired by the owner’s love of clean lines we were able to create something beautiful that elevates what is possible for new residential construction in Indianapolis. The floorplan features an open living area with luxury kitchen, a spacious first-floor master suite, two additional bedroom suites on the second floor, and a third-floor home office and entertaining area.
The double-height entry with its custom cantilevered steel and wood staircase is awe-inspiring. The vaulted living and dining area features double-height angled windows and a custom limestone fireplace. The dining area flows out through sliding glass panels to a beautiful exposed aggregate concrete patio with built-in planters for trees and a vegetable garden. The custom kitchen is dramatic with a waterfall countertop and modern slab cabinets. The third floor features huge windows with grand 360-degree views, a large rooftop deck for entertaining, and its own wet bar, complete with wine racks and a beverage refrigerator.
1513 Orange St. was a featured home in the 2019 Indy Rama home show put on by the Builders Association of Greater Indianapolis (BAGI).
Watch the video!
2019 Indy Rama show home
































